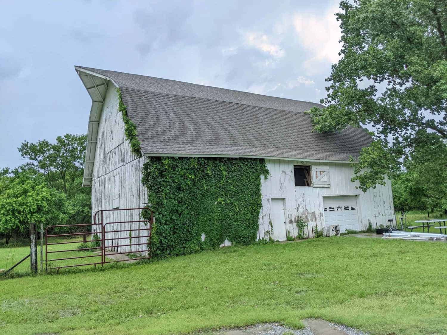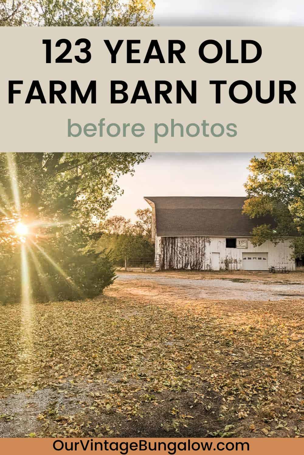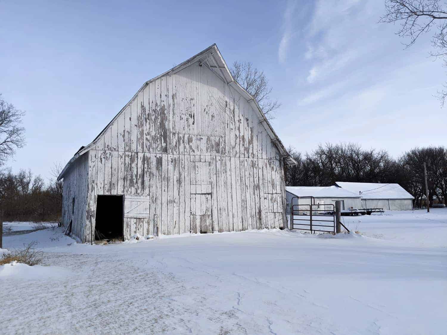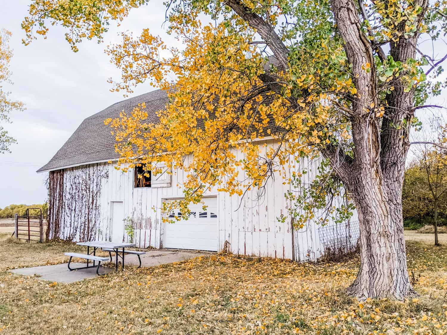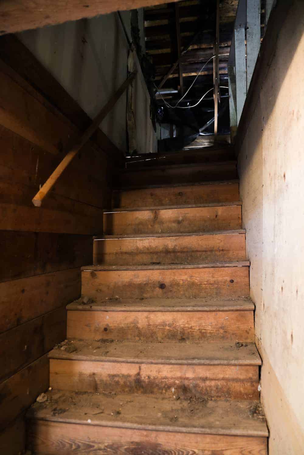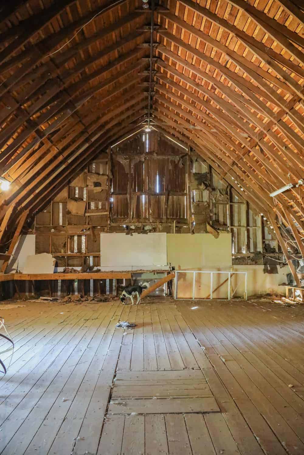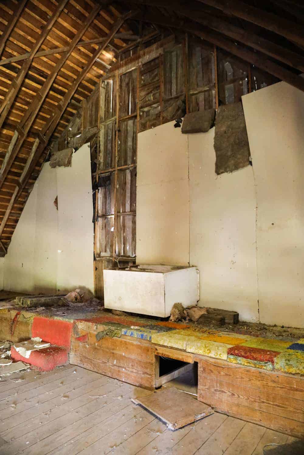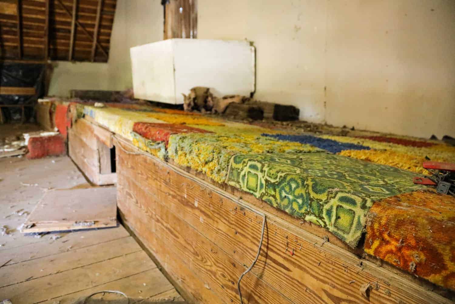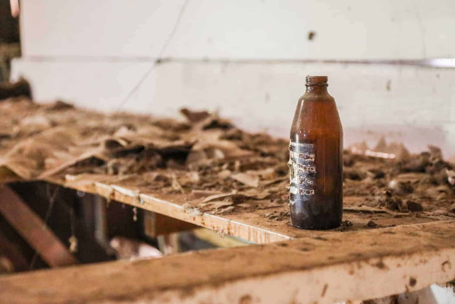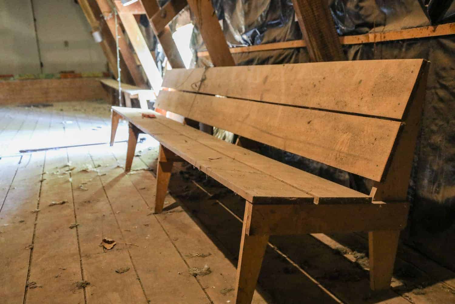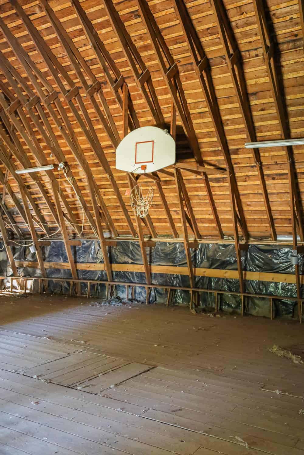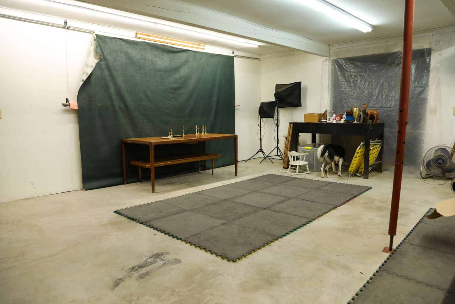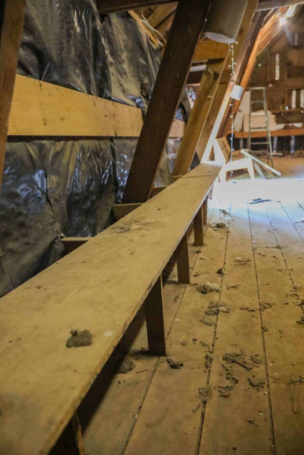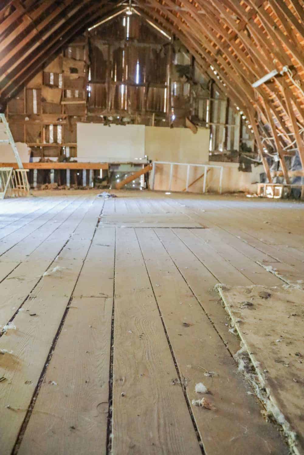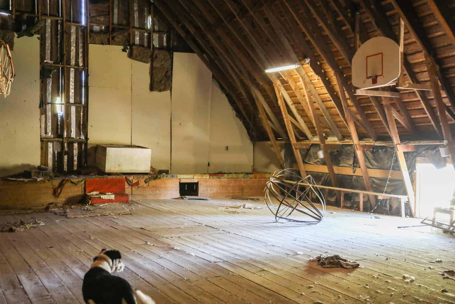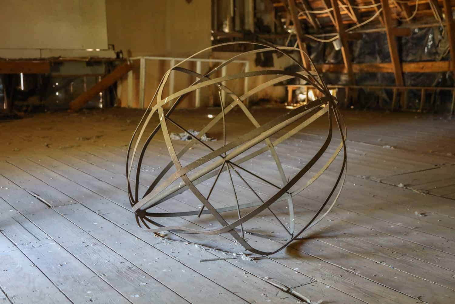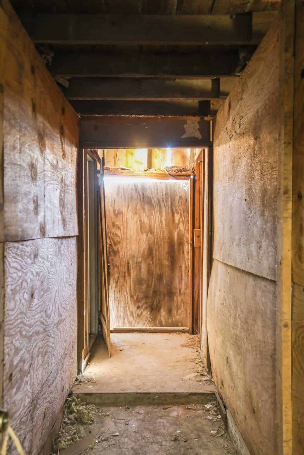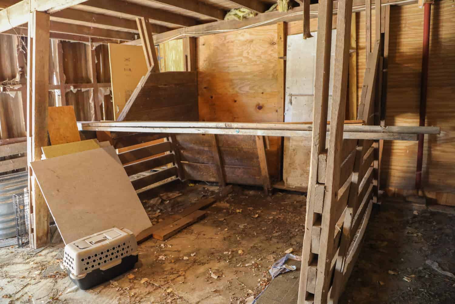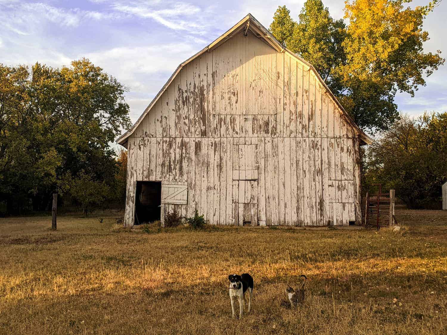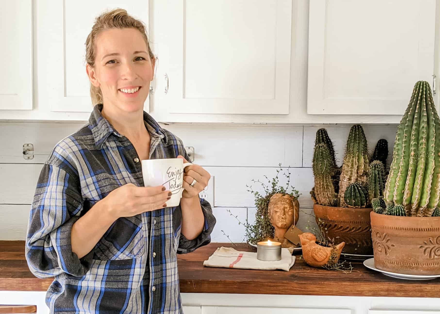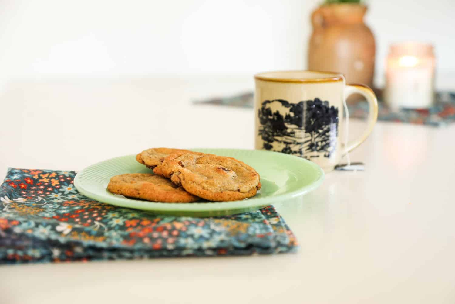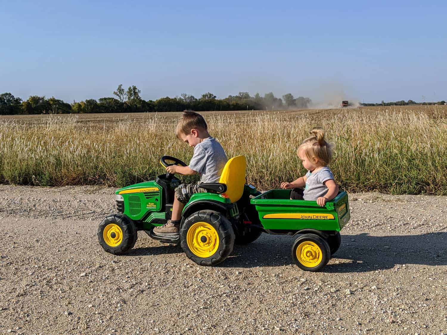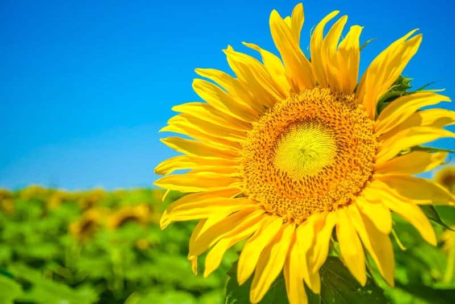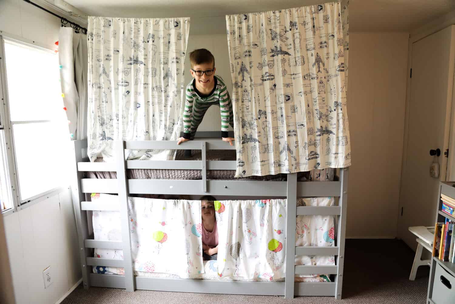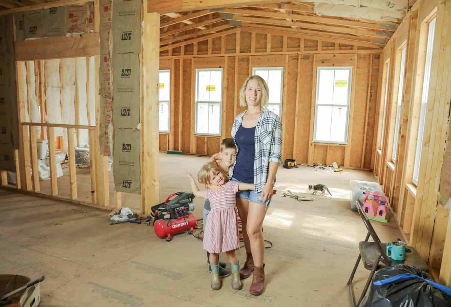The first time we saw our farm, I told Caleb, “You can have the house. I’ll take the barn.” It was, honestly, the place of my dreams though I hadn’t even thought to dream about barns. The upstairs hayloft was lined with benches from barn dances in days gone by. Half of the downstairs was finished out for a perfect workshop. And the other half of the downstairs were stalls just waiting for a menagerie of animals. Today, I will show you our 123 year old farm barn tour before photos so you can dream of all the potential with me. Come on in!
In This Article
Recently, Caleb and I took a road trip where we just took off across the state and drove with no destination in mind. It was an awesome adventure, even for this hypo-planner girl. On the way, we found an amazing spring tour of a stone bank barn. While our barn isn’t extremely unique like that stone barn or the beautiful round barns or awe inspiring like some horse farm tours you can find, I do love that it is a little different than classic barns like a traditional red barn (though I grew up with that and love them as well!). I think our country’s agricultural heritage is important and very interesting.
I must admit, when I drive by old barns, I just want to stop and meander around. But since most of the interesting barns are on private property, I have to satisfy myself with gawking from the road and imagining the treasures inside.
Style of Our Barn
Our iconic barn style is known as a Prairie Barn also known as Western Barn or Western Prairie Barn. It is known for its extra roof peak that extends over the second story hayloft door. The barrel type roof construction allowed for a huge upstairs hayloft, perfect for massive amounts of feed storage for animals. Some prairie barns even had extra stalls upstairs although I don’t see evidence of this in our barn. It is also a frame ground barn, which means that it is constructed on flat ground with no basement or embankment on any side.
These historic barns were popular in the 1800s and early 1900s western United States when livestock and cattle were booming.
Original History of Our Farm and Prairie Barn
I was a history major in college, so knowing the story of each private residence where I live is pretty important to me. In this case, I guess I’ve turned into a barn historian. However, we are also renovating our farmhouse, managing a business, raising my youngin’s and living life. That means the actual time I’ve had to research in order to answer questions is pretty minimal.
From what I’ve learned, our farmhouse was built in 1900 but our land was settled in 1872. It is quite possible that the barn was built before the house, but it could also have been built soon after. Either way, the timing fits when prairie barns were the popular choice.
I do know from talking with locals that there was a cattle operation on our farm that included the cattle barn across the road (also built in a prairie barn style though a smaller structure). Whether it was primarily dairy or beef cattle operation, I’m not sure. Our area is primarily beef cattle, but we have other buildings that have evidence of dairy farming.
A Quick Stock Tank and Windmill History
As an extra bit of history of our farm, we have an original cement stock tank about fifty yards from the barn. (A stock tank is a livestock watering tank originally supplied by a windmill.) I have only seen a permanent cement tank one other time.
A local told me that in the 1920’s it was the local “swimming hole” for boys around. This is proven by those boys’ names and dates carved into the sides of the cement tank. I will definitely be preserving that bit of history!
The kids and I found bent and broken pieces of the original windmill in our woods that I hope to use somewhere as historical decoration on the property. Someday we will purchase a restored windmill to put back by the stock tank.
The stock tank has also been used as a fish pond over the past hundred years according the the granddaughter of one of the owner’s. We plan on repairing it and turning it into a swimming pool for the kids.
Uses for Our Barn Throughout the Years
There are a lot of gaps in my historical knowledge regarding our barn. In the 1970’s, there was a local Country music DJ who purchased the farm and began holding barn dances in the hayloft. (Can I just swoon now?) I assume that all livestock operations were ended by this time.
Caleb also works with someone who went to the local high school in the ‘70’s, and apparently the barn was the place to go for after the homecoming for more dancing and hootenanny good times. Though the son-in-law of the people we bought the farm from said the teen boys did more drinking in the woods than dancing. But we will gloss over that part.
We purchased our farm from a couple who owned it since the late 1990’s. They put a lot of hard work into the barn with a new roof and sheet rocking parts of it for a more finished interior. They held their own parties with graduations, going away and wedding dances in that ol’ hayloft.
The finished half of the lower interior space is sheet rocked. The previous barn owners put in a kitchenette and bathroom as well so they could use it for family reunions.
Though the barn has cement floors throughout the main level, there is a “nicer” cement floor in this area. From the grease stains on the floor, we know it was once used as a car or farm implement mechanics shop at one point.
Our Current Use of the Barn
Since we are living on the property in our single wide mobile home we named “Bertha” during our farmhouse renovation, there is no space for photographing and packaging online orders from my vintage Etsy shop, Our Vintage Bungalow. That is where the barn has really come in handy. We’ve added heaters for the winter and are able to work out there all year round without feeling cramped at all.
We did go ahead and rip out the kitchenette and bathroom since they were in such poor condition by the time we purchased the property. We are not using the rest of the barn at this point.
Our Plans for the Barn
Oooooooh the million possibilities I have dreamed of for the future of our historical barn! I go into the hayloft and can almost hear the stompin’ good times of those barn dances all those years ago. The old benches lining each side of the room and the stage at the front just beckons for people to gather once again. Here are the different sections in this 123 year old farm barn tour before photos.
Hayloft
Like I said, I dream of barn dances in that old hayloft once again. I don’t see us using it for hay storage or animal based use. Not that we don’t need to store hay someday, but I have other plans for the space.
There is some rot damage to the floor in one area. Interior sheetrock is falling down from water damage and the stage area is so filthy and unsound I won’t let the kids anywhere near it. We will need to do quite a bit to make the area safe for guests.
We did find an odd metal item on the property (we think it might have been a feeder of some kind?) that I plan on wiring as a huge chandelier and hanging it high above.
Animal Stalls
The lower level that still has the animal stalls we will use in the next couple years for our own livestock, so that will be the first stop on our barn restoration project. We’ve already thrown around the idea of pigs, a pony and maybe some goats. Other than some cleaning out and fixing of the doors, this area is pretty much ready for use. We will keep it simple like it was built – our animal needs will not require a more modern stable area. (Though we do plan on building a small second barn for livestock way in the future.)
Finished Half of the Lower Level
Right now, I need a workshop, so that will remain as is. I would like to replace the garage door with something that is still big but looks old, though I don’t think oversized doors there were not original at all. We will add a bathroom back in.
In the future, who knows, I’ve thought of it as a party space for when our kids are teenagers. Or we can make it into a barndominium apartment! The possibilities of use today are endless.
Future Restoration of the Barn
The future restoration of the barn will have to be pretty far down the road. Right now, we are focused on finishing our farmhouse renovation and other improvements to the property. But someday, we will turn our attention to the barn restoration.
I want to do some research on how the barn originally looked and how it was used so we can add some of those elements back in. I’m sure there have been things removed over the years. But other than using the couple animal stalls, I can’t see us going back to the original use of the barn.
Thankfully, our original barn has been taken care of enough that it isn’t falling down like so many unique barns across America. But there are structural issues we need to address if we want another 100 years from the building. Doors are sagging, breezeway windows have fallen off the hinges and walls are leaning quite a bit. We will do what we can to keep the barn from deteriorating any more.
There is a ginormous door on the end of the barn on the second story where hay would have been loaded through. I would like to make it so we can easily open this door for a breezeway.
Also, Caleb’s mom said they have an antique hay hook that was from their family farm that they would give us. These are the large hooks that hang from haylofts to lift the hay bales up. I am loving the idea of adding that.
Other than that, I will replace a couple doors and the garage door that were added later and don’t fit the style of the barn. And we will need to give it a good coat of paint in the next few years (though don’t expect ME to climb a ladder that high!).
In this 123 year old farm barn tour before photos, you don’t see the former skunk living under one part and the snakes, pack rats and mice in my workshop. And, oh, the very old hive of bees in the exterior wall. (We are kind of excited about the bees, but not where they are located.) So, yes, there is plenty of work to be done.
I hope you’ve enjoyed this 123 year old farm barn tour before photos that can remind you of a simpler time. Since I had done a home tour post on our Farmhouse Renovation Before Photos, I thought it time to take it to a fall tour of our barn. It has been a dreamy place to work in as a workshop for my vintage Etsy store. The whole I’m glad I can share this historic barn tour with you!
Read About Our Farmhouse Restoration Below
Farmhouse Renovation During Pictures
Old Farmhouse Addition During Photos
Authentic Farmhouse Renovation – How I Chose New Windows

