In June, 2021 we bought us a farmhouse. A big, fixer upper, beauty of a farmhouse. I will be documenting our journey through our renovation. Here are the farmhouse remodel before photos.
The Story of Finding Our Fixer Upper Farmhouse
I started looking for an old house in the country the beginning of 2021. In my mind, it would take a while to find the perfect place. The interest rates were extremely low, the housing market extremely hot, and everyone said how tough the competition for a country place was. Finding a good deal was pretty much impossible.
But we are believers in a God who loves to work the impossible. I found our place Monday night; by Tuesday we had made an offer that was soon accepted. Not only did the house and property check all the “must have” boxes, it checked some boxes we didn’t even know we wanted. AND it was, in our mind, a great deal.
With old homes, however, comes a catch. This was one of those houses you walk through and see the potential. “Oh, Caleb this house has so much POTEEENTIAL!” Note: Whenever you start using the word potential, it really means, “This place, uh, is going to be a LOT of work.”
Well, we went ahead and bought us some potential. Many families have loved and cared for this farmstead for 120 years. And now, it’s our turn to give the ol’ girl new life. Through this blog, I will bring you along the journey with us. Who knows what this dream is going to look like in the next 5, 10, 20 years. But, I assure you of one thing, our dream (and farmhouse) certainly has a lot of POTENTIAL!
The History of The Farmhouse
During our journey of the farmhouse remodel and caring for the property, my goal is to be respectful of those who have loved this place before us. Although the house needs (in our opinion) lots of work, I don’t dismiss all the work that has been put into it up to this point. Though I may not appreciate design decisions made in the past, the previous caretakers did their best and loved the place as much as we will.
The farmhouse was built in 1900. The couple who owned it previous to us passed away, and it was being sold by their children. I am very grateful they gave us the abstract on the property so we could learn more about the history. (Property abstract = official record of property deeds, rentals, etc.)
The property was purchased by a Civil War veteran in the 1880s. I have done a small amount of research on past owners. History is very important to me though, so I will continue to learn as much as possible.
The Farmhouse Living Room
Coming in the front door, you enter the living room. Through some research and studying photos from Sara Jo’s house at Bryarton Farm, I’ve found this was the house’s original dining room.
The room has three tall windows and what appears to be a chimney that stops half way down the wall. The entire first floor and second floor is carpeted. The day we closed on the house, I immediately ripped up some carpet. “Houston, we have original hardwood floors.” Score! To the right, you will see the stairway, a coat closet and a door that leads to what the owners called a family room. We are thinking we’ll use it as a bedroom.
The Farmhouse Kitchen and Dining Area
Past the living room you enter the farmhouse kitchen and dining area. Once a back porch, this kitchen was added on I’m guessing in the 1970’s. Since it’s an angled (former) porch roof, the ceiling is extremely low. I’m guessing the ceiling height is about 7 foot or a little more. Two ceiling fans make this very short headspace indeed. Along with the dark color kitchen cabinets, the room feels a bit cramped though it’s decent size. We expect to complete a full kitchen renovation. I expect the farmhouse kitchen remodel to include an apron sink, custom cabinets, larger window and new appliances (that look vintage).
The dining room isn’t really a room but a space on the other side of the room. We will work with it as I don’t want to take another whole room for a dining space, but this is lacking a little in square feet.
The Back Addition/Family Room
Through a set of sliding glass doors and down a step is another room added in the 1990’s. It is enclosed and a nice space, but there are no ceiling lights or heating and air. We hope to make this a family room in the future, but it will need quite a bit of updating.
The Downstairs Hallway
Returning to the living room, there is a hallway leading past the stairs. The hall opens into a nice size space with a floor to ceiling storage area. Since the ceilings are about 10 feet tall, this closet is a nice space. Across the closet is enough space for a bench in the future.
Off the hallway, you can enter the bathroom, laundry room and family room/bedroom previously mentioned.
The Farmhouse Bathroom
The original space for the bathroom, laundry room and hallway was the old kitchen. I am assuming that in 1900 when the house was built, the bathroom was an outhouse. The current bathroom in a very nice size with a very large jet bathtub, double sink vanity and two toilets. Yes, you heard right. TWO TOILETS.
Typical of farmhouses, this is the only bathroom. As the story was told us, the previous owner wife thought when you had to go, you had to go. So, she hired a plumber to install a second toilet one day when her husband was at work. Soooooo, we have two working toilets facing each other about 2 feet apart. Needless to say, we will be changing the bathroom layout.
The Farmhouse Laundry Room
The laundry room is a long space with the washer a dryer on one end and an open space on the other. There is one large window on the east wall. Since there is not a lot of storage in the house, I would like to put some sort of butler’s pantry on the other end of the room.
The Downstairs Bedroom
This is the last room on the main floor. Originally, it was the living room and had a second doorway coming off the front porch. There is a chimney behind an interior wall, making it the second chimney for the house. It is a beautifully bright room with four very tall windows. It is also very large at 12 x 12 feet, so if we use it as a bedroom, someone is going to get a lot of space.
Stairway and Upstairs Hallway
If you hadn’t noticed the sloping floor before, walking up the stairs will definitely make you aware. Yes, the foundation needs some work, and the house has settled significantly. The stairway is a bit like walking in a funny house and might make you a tad dizzy.
Also, since electricity was added later, running wires through the walls was difficult if not impossible in some cases. Apparently they couldn’t install a light switch, so a shoestring light pull running all the way from the upstairs light to the bottom take the place of a light switch. Sometimes ya’ gotta just make things work.
The hallway upstairs is a beautiful space. It has the original stair railing (though it’s very short). There are three bedrooms off the hallway, and a window at the end. I’m thinking one day this will need to have plenty of bookshelves with a reading nook by the window.
Farmhouse Upstairs Bedroom #1
To the right of the stairs, you find the smallest of the bedrooms. Though at 12 x 10 feet, it is by no means small. It does have the largest closet, so that is a definite bonus. Four windows looking out in three different directions gives it the most natural light with the best views.
Farmhouse Adjoining Bedrooms #2 and #3
To the left of the stairs is another bedroom. It is large at 12 x 12 and has three great windows. The closet is decent but by no means large. The room was renovated along with the rest of the house I’m assuming in the 1970s based on all the brown paneled walls, hollow core doors and bright gold hardware. All the original windows in the house have also been replaced with vinyl. We will be putting in new windows someday to match a more original farmhouse design.
Through the first bedroom is a door that leads to a second adjoining bedroom. I grew up in an adjoining upstairs farmhouse bedroom with my sister, so this is a detail that makes me very happy.
The second bedroom is my favorite. It is the only room with the original woodwork and door. Why, I don’t know. To me it is a tragedy that the rest of the house’s woodwork was ripped out. And as I said before, I respect the former owners who did their best to love the house.
There are three windows looking in three directions. The “closet” is a built in wardrobe is small, so we will be adding closet space somewhere, somehow. While I love the quaintness of the wallpaper, the plaster walls are crumbling pretty badly in this room, so we will have to tear them out. This bedroom has another door that leads back to the hallway.
And that concludes the farmhouse remodel before photos. There is a cellar with an outside entrance that is decent size but will only be used as a storm shelter. I did find original hardwood flooring in all the rooms except the kitchen though there is extensive damage in some spaces. We will do our best to repair and refinish the floors.
We have so many ideas for our home renovation, including adding more closet space and a second bathroom (not to mention taking out the second toilet in the first bathroom). I look forward to seeing what this home will look like in a couple years. We assume it will take a fairly long time as we do most of the work ourselves on what would be considered a tight budget. I like lots of white walls and Caleb likes rustic accents, so we will be merging the two. I’ll also be scouring garage sales and flea markets to complete our new house with an authentic farmhouse design (without spending a small fortune). roughout our renovation journey, I will be taking lots of photos and updating here.
See More House Tours from Our Bungalow Renovation Here
Bungalow Kitchen Remodel Before and After Tour
Craftsman Bungalow Bathroom Remodel


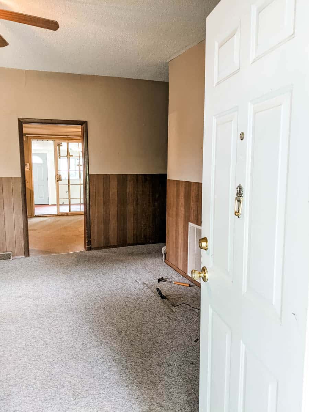
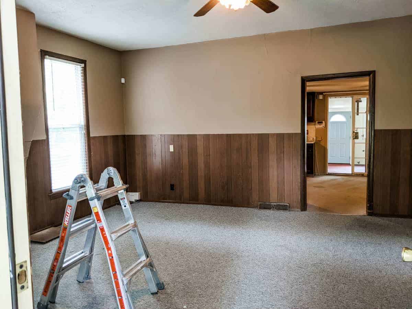
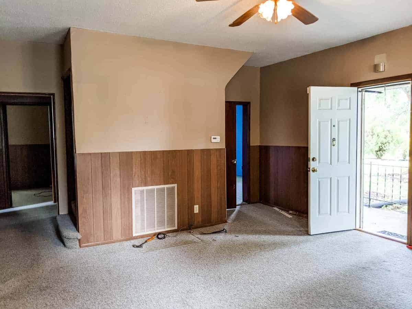
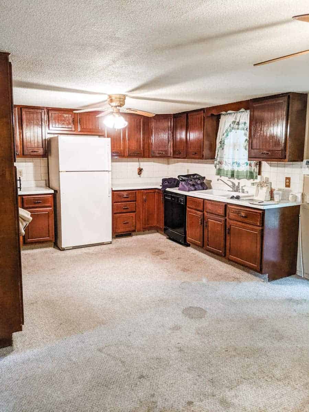
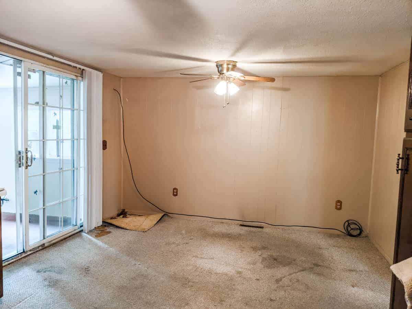
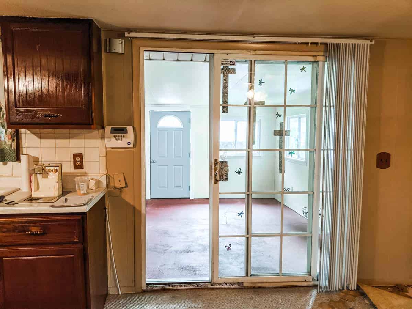
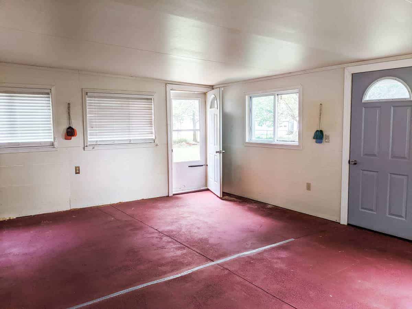
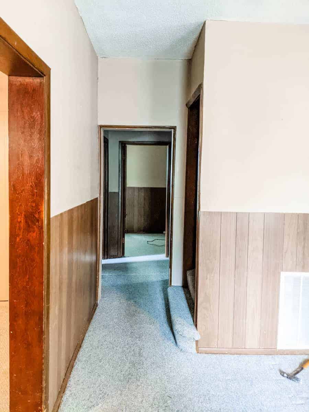

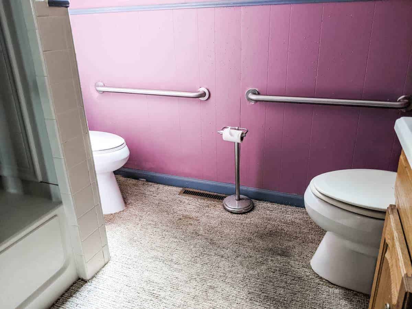
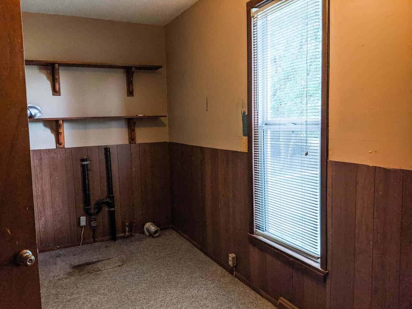
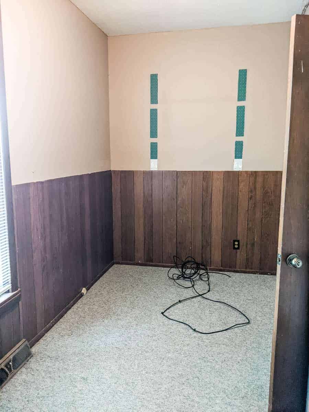
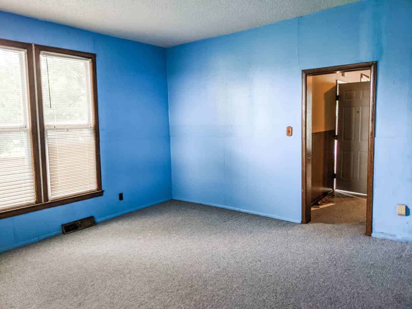


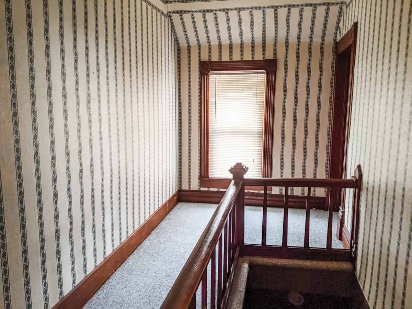

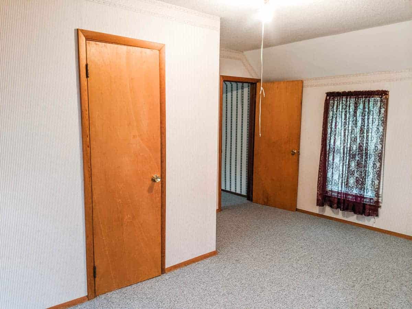
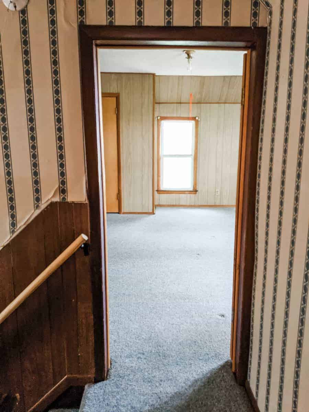
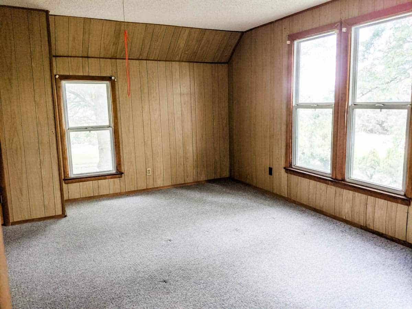
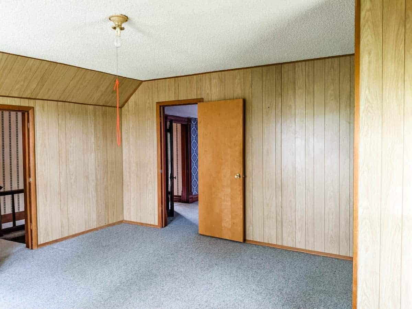
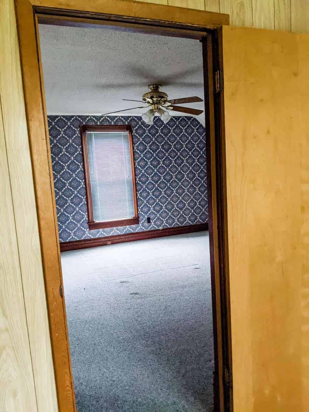
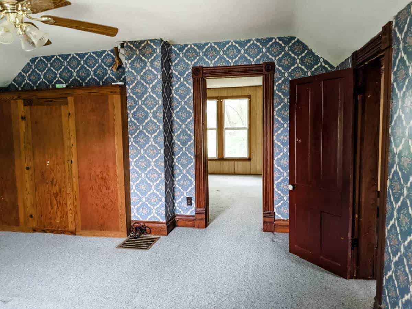
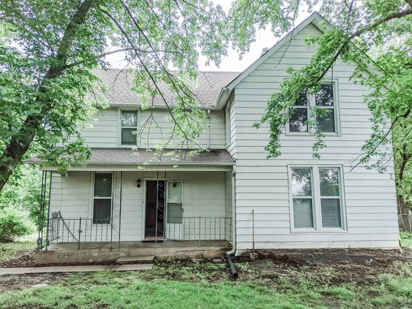
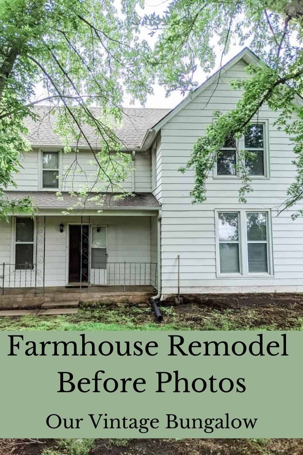
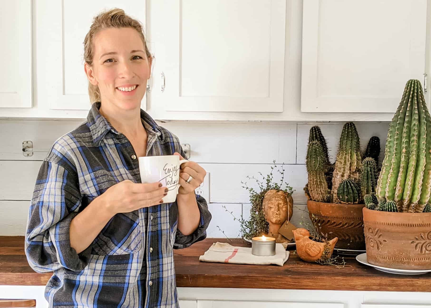
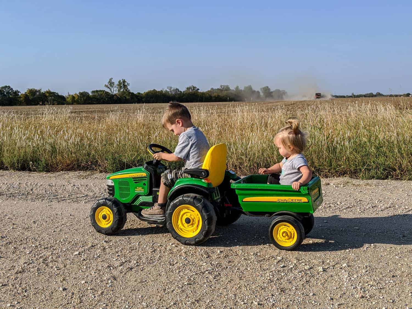

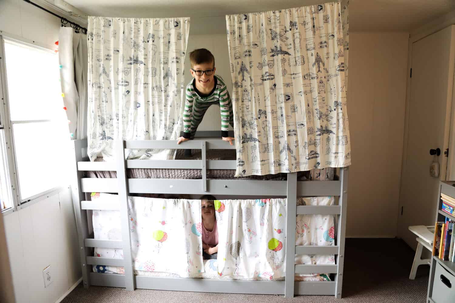
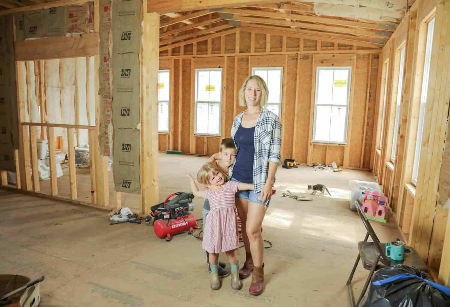

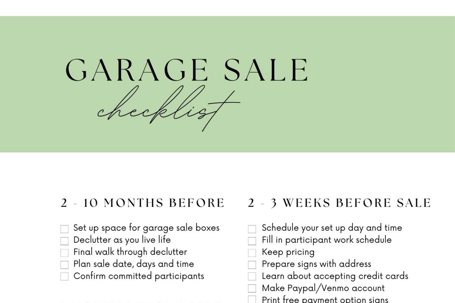

3 Responses
Love your story! We purchased a 1790 farmhouse in Maryland in 2010 and have been working on it as we get the money. It’s a labor of love! I wish I could find more history on our home but only have one black and white picture from way back. Would love to show you some of our before and afters if you would like. Good luck and happy remodeling!
Thank you so much! A house built in 1790 sounds AMAZING! I would love to see photos. You can always email me at [email protected]. Happy remodeling!
Hey there! I love your page. I’ve been reading it for days now, as we are purchasing an 1875 farmhouse that was left on the corner of our family beef farm in Ohio.
I grew up in an 1800s plantation home. So the house I knew and loved was VERY big and had multiple rooms, bathrooms, closets, etc. But the one we are buying does not. Pretty similar to yours! Some right spaces but lots of “potential” LOL.
I’d like to ask, if possible, what you did with the septic/well on the property? Ours just came back as testing positive for coliform. So now in the back of my mind I am continuously worried about the drinking water-even if we treat it. There are also some random issues that I’m not sure if I can get past. Like bats. Lots of bats.
Wasn’t sure if you were open to answering any questions by chance? My email is [email protected] if you were to, outside of this page.
Thanks so much. Love your ideas!!