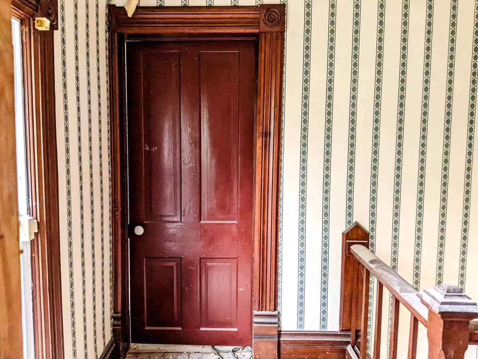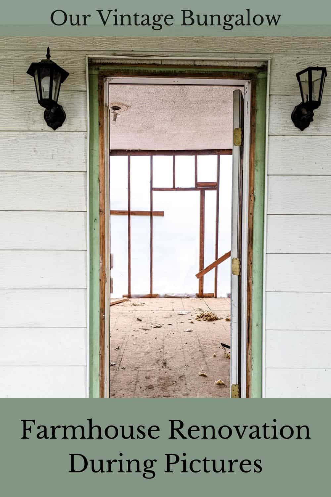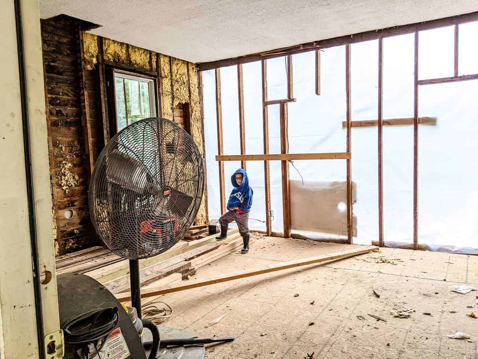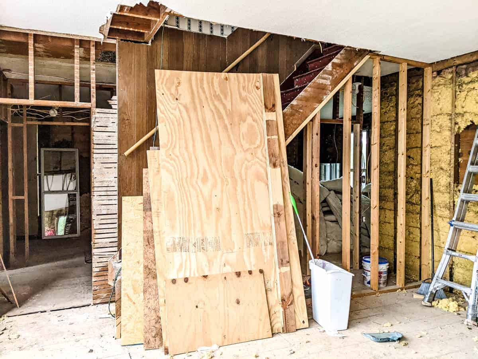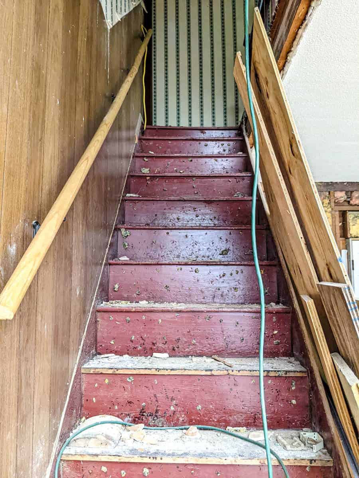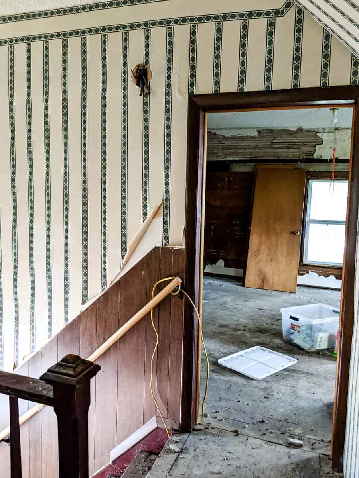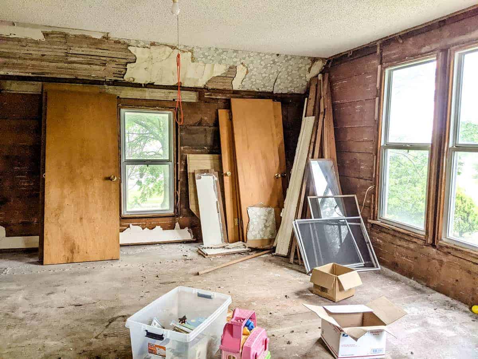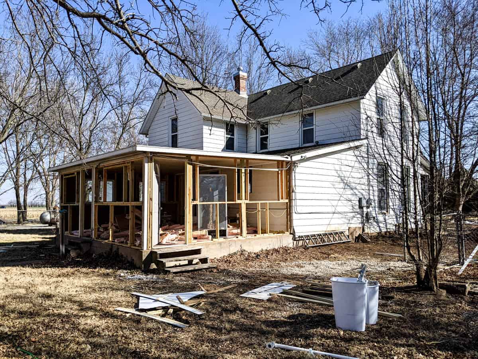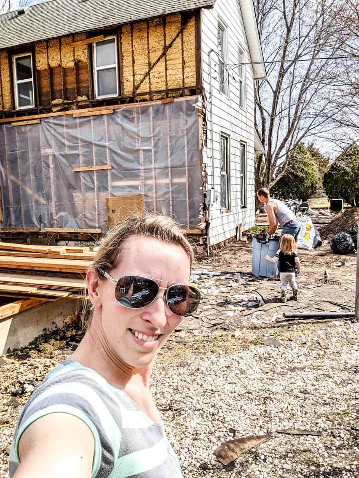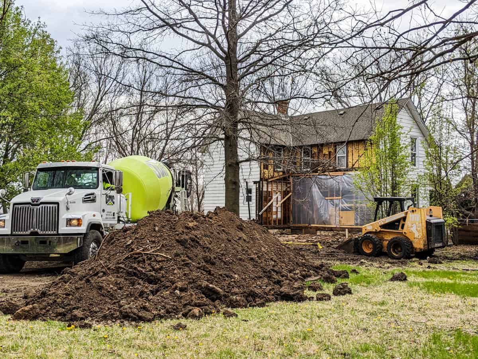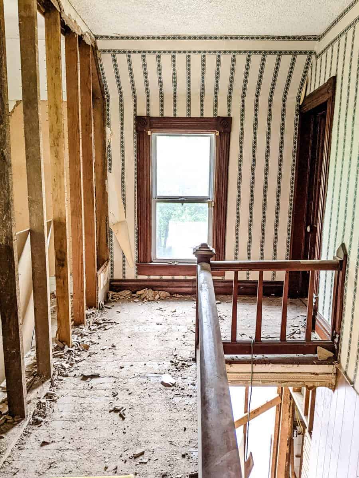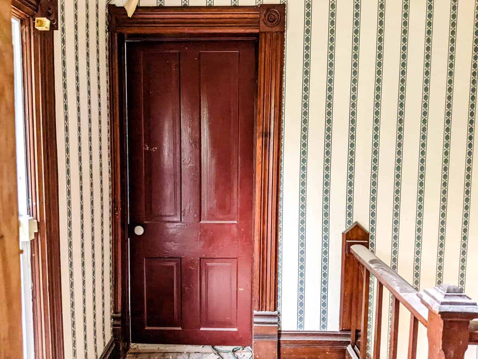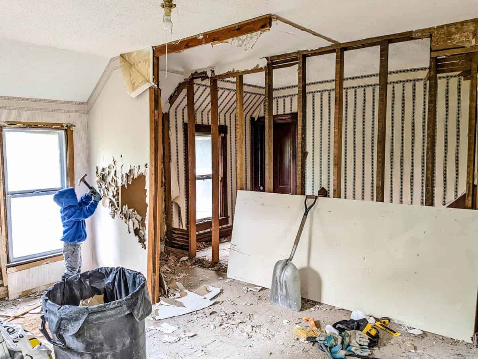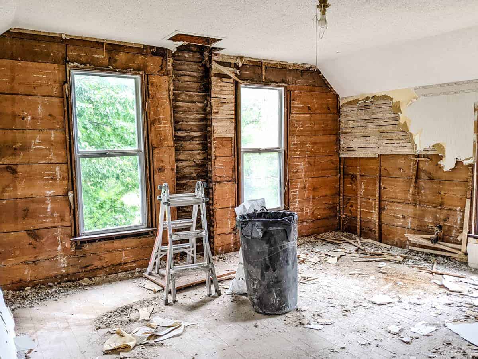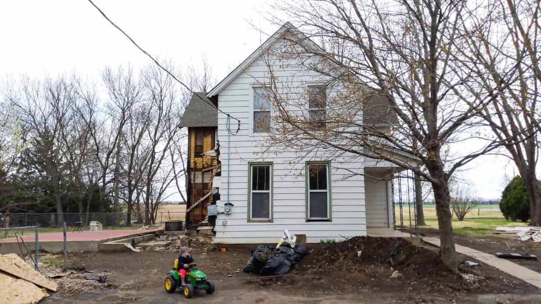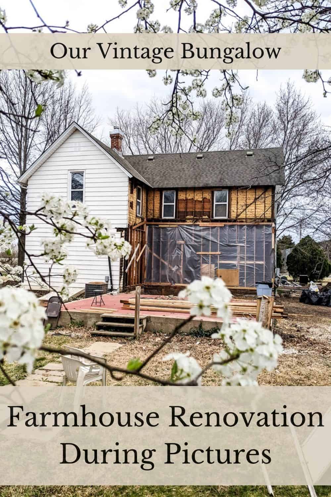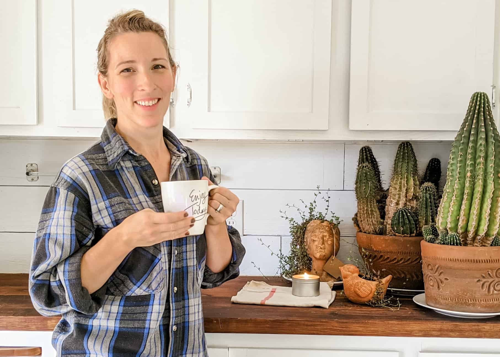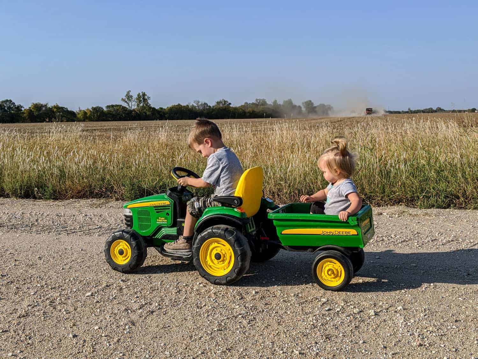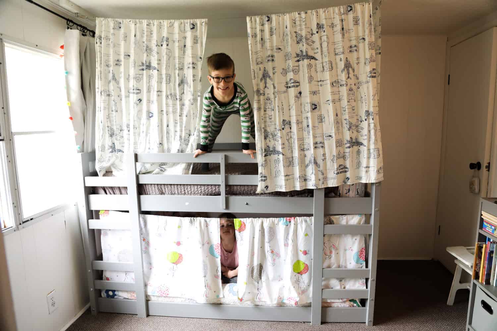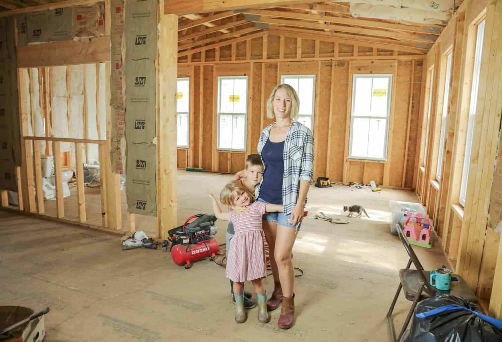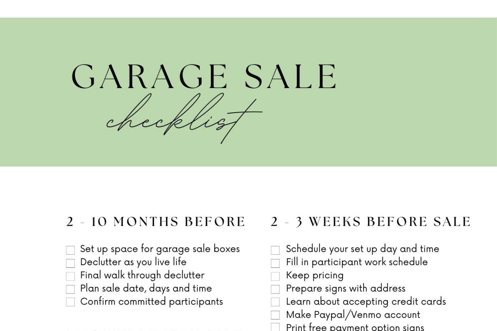It’s been a year since we bought our country farmhouse. During this time, we’ve made and changed countless plans. Finally we’ve settled on a direction, which is COMPLETELY gutting of the house. Here are our current farmhouse renovation during pictures for 2022.
The Story of Our Fixer Upper Farmhouse Renovation
In April, 2021, at the height of real estate frenzy, we found and purchased our dream country property and farmhouse. Sure, the old house needed lots of work, but that’s what we were expecting for our price point. See allllll the farmhouse remodel before photos HERE in this post. Our original plan was to renovate one room at a time throughout several years.
Ha! We thought wrong. This was not going to be an easy DIY project.
Tearing into the carpet led to tearing out the floors so Caleb could level the very crooked floors and foundation. Removing an entire wall led to tearing out ALL the walls down to the studs to repair termite damage, replace mousy insulation, replacing electrical, etc. Planning a second bathroom led to demo-ing the small kitchen and family room addition.
Such is the life in remodeling old homes. But we are here to give this beautiful old home new life.
During our journey of the farmhouse renovations and caring for the property, my goal is to be respectful of previous owners who have loved this place before us. Although the house needs (in our opinion) lots of work, I don’t dismiss all the work that has been put into it up to this point. Though I may not appreciate design decisions made in the past, the previous caretakers did their best and loved the place as much as we will.
Where We Are Living During the Farmhouse Remodel
During that first summer, we still owned our house in town and were driving back and forth to work on the farmhouse as much as possible. It was an adventure but not very sustainable. Every work trip, we had to think about the kids’ bedtimes, supper plans, tools we needed to bring.
Fall of 2021, we decided to take advantage of the great real estate market, sell our bungalow home in town and move to a mobile home that was already on our farmhouse property. See the story of our mobile home remodel HERE. Living in the mobile home on our property gives us the extra time needed to complete the farmhouse the way we really want it.
Most actual work on the farmhouse stopped during our move, mobile home renovation, Christmas and winter temperatures. We used this time as the big picture planning phase for what we wanted to do in the farmhouse.
Farmhouse Restoration vs Farmhouse Remodeling
A home’s story and salvaging historical architecture is very important to me. However, I want to balance the historical aspect of a restoration (going back to the original construction and architectural details) with OUR family’s modern needs in a remodel (demolition of parts of a current structure and re-constructing).
Yes, we purchased an old home with a story, and I want to be mindful of the style of home while making design decisions. We didn’t purchase a Mid Century ranch home, so adding the modern look of Mid Century style windows, doors and woodwork would not fit. Most of our design decisions will fit the authentic farmhouse style.
But our family has a certain lifestyle that this house will have to serve. We are adding to this home’s story, not bound by it. (I greatly respect those who move more toward the “restoration” of a house. I struggled a lot with making decisions about the house that were not historically accurate because I wanted to be more like those successful restorationists I observed. But I had to come to the conclusion that we HAVE to make the house our own.)
How Do I Justify Tearing Apart an Old Home?
Unfortunately, most of the home’s historic architectural details like woodwork, windows, doors, etc had already been removed. There were many renovations made over the years, and one in the 1970s left us with mostly hollow-core doors, paneled walls, vinyl windows and updated woodwork.
We are saving what originality we find. There were original hardwood floors, wide trim in one bedroom and the upstairs railing. All original woodwork is carefully removed during the remodel and will be put back in a restoration process.
I am documenting all historical designs found. Uncovering every layer of walls and floors shows every type of wallpaper, piece of linoleum and carpet used. I am saving pieces of each and taking photos in case we want to use an idea from the past.
We plan on finding matching trim at an architectural salvage store. And as we pick out new windows, interior doors and front door, they will all be in the original style of the home. We will also be going back to the original windows size to let in more natural light.
And actually, during our demolition, we are uncovering the home’s original story. We are finding details like old doors that had been covered, original layouts of rooms and larger window sizes. Some things we will try to go back to the original.
The Demolition of the Farmhouse Kitchen and Family Room
When we purchased the home, the farmhouse kitchen had been added onto the original porch. It still had the sloping porch roof, which meant a VERY low kitchen ceiling. This and the connecting sunroom/family room addition added in the 1990s were structurally unsound long term.
We decided to tear these two rooms off the house, build a good foundation and put them back in the same place. The only change to the footprint is a pantry added to the kitchen and a mudroom with the back door added to the family room.
An Addition on the Second Floor
I grew up in an old farmhouse with one bathroom. Sharing with my two sisters and parents made a lot of memories in the house’s only bathroom, but I vowed never to have one bathroom again. We tossed around many ideas of how to add an upstairs bathroom. We were going to just take a bedroom and make a bathroom and master closet out of it. But the historical side of me HATED to take away an entire original bedroom.
With the rebuilding of the kitchen on the main level, the foundation is now sturdy enough for a second story addition. This will extend the new master bedroom, and add a master bathroom and closet. We will also gain a small space in the hallway for an office/library/reading nook. All the bedrooms will be spared.
The Accomplishments After a Year of Remodeling
Our accomplishments are not very visible in our farmhouse remodel, but a lot of time and work has gone into it.
- Foundation – Caleb did a lot of work to level the sagging main floor and stairway so that they are practically perfect.
- Tearing out carpet and entire first floor walls – All the old carpet has been removed. All the layers of the lower walls have been torn back to the studs and repaired from termite damage. (And there were A LOT of layers of various wall types!)
- Electrical and Plumbing – downstairs electrical and plumbing has been updated.
- Kitchen and Family Room Addition – these two rooms have been removed. A foundation has been laid and framing contractor scheduled.
The Goals for This Year of Remodeling
Since we are doing much of the work DIY, it is a slower project. We are looking at another couple years at least. We are also trying to cash flow as much as possible, so that has its own timeline.
- Upstairs – complete tearing out the walls and ceiling to repair the structure. Replace insulation and electrical.
- Flooring – Tear out the upstairs hardwood flooring so Caleb can level (“shim”) the very crooked floors.
- Kitchen and Family Room Addition – complete the framing, electrical, plumbing and window installation.
- Roof – replacing the roof on the existing house and the addition.
- Storage space – since there is no storage room, we will be adding decent closets to all bedrooms and a space in the laundry room for storage.
- Rest of the house – new electrical, insulation and sheetrock on the walls and ceilings.
The Dream of Next Year’s Remodeling Progress
We have been goal setting for 2023 already. That will be the fun year of really making everything come together. Some of our future ideas are
- Adding a stone fireplace in the living room as the focal point.
- Refinishing both farmhouse bathrooms.
- Finishing a new kitchen design complete with farmhouse sink.
- And, of course, finishing the interior walls paint and trim work in areas like the dining room, laundry room and bedrooms.
And that concludes our latest update for the farmhouse renovation during pictures. I will keep updating here as we make progress. It has led to so much fun, so much work and so many tears. Thank you for following along with our journey! I keep telling myself that someday we will live in a beautifully restored house once again.

