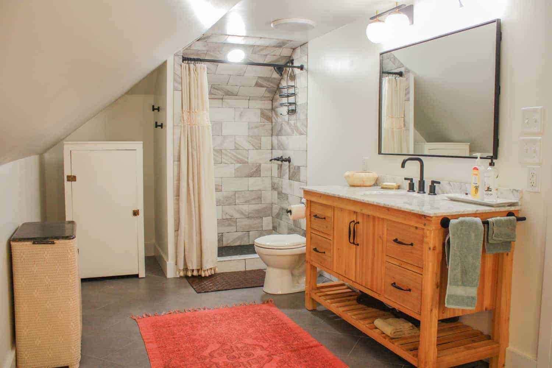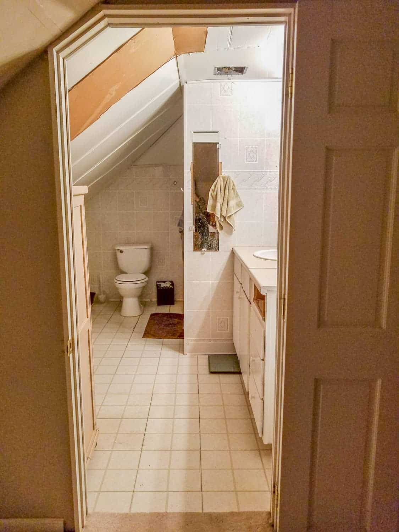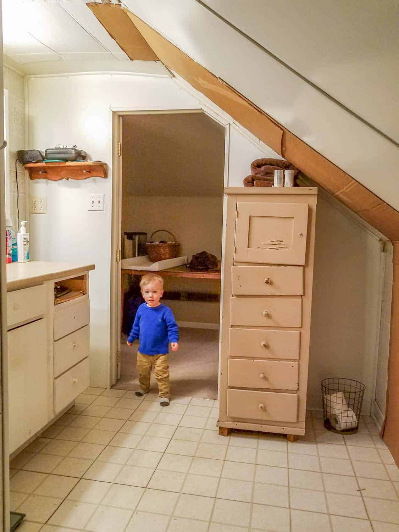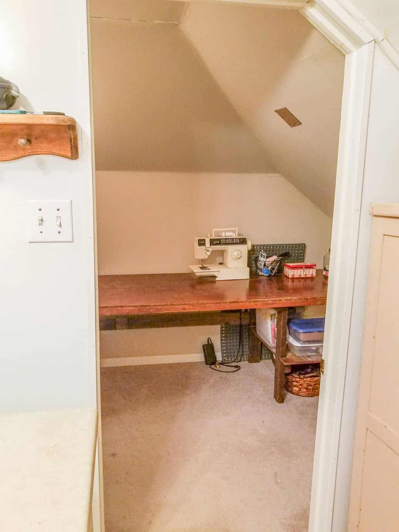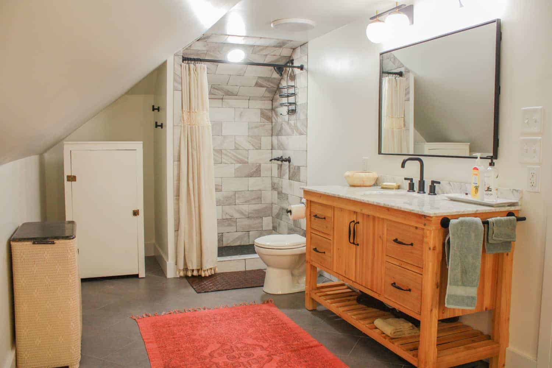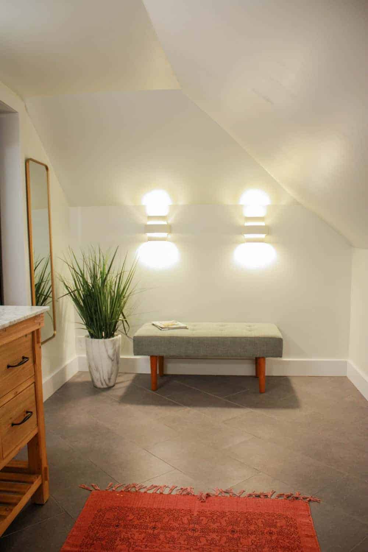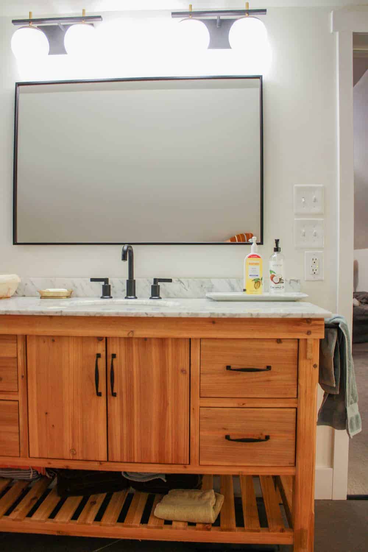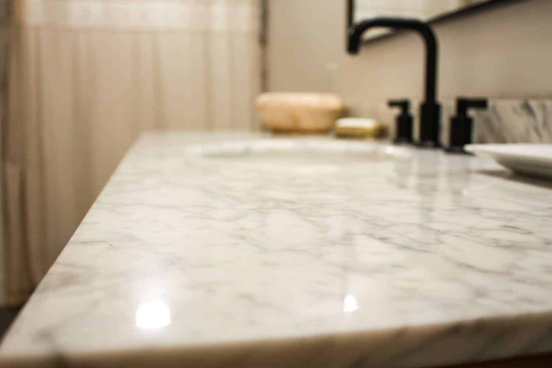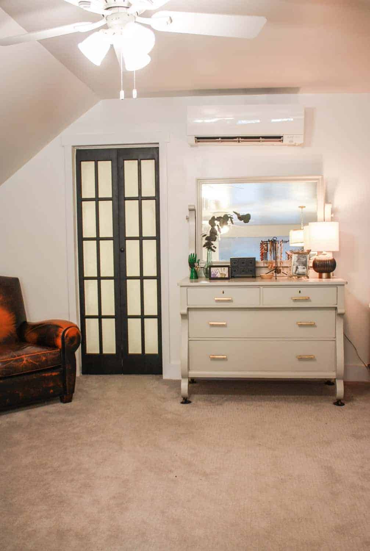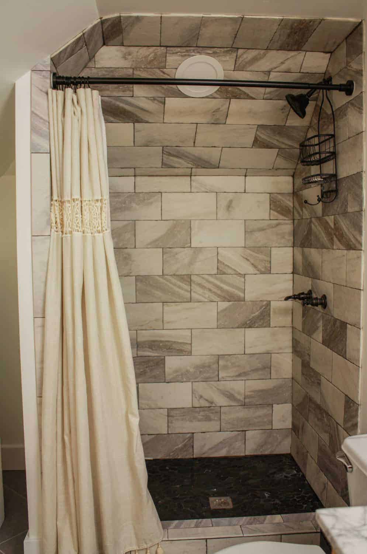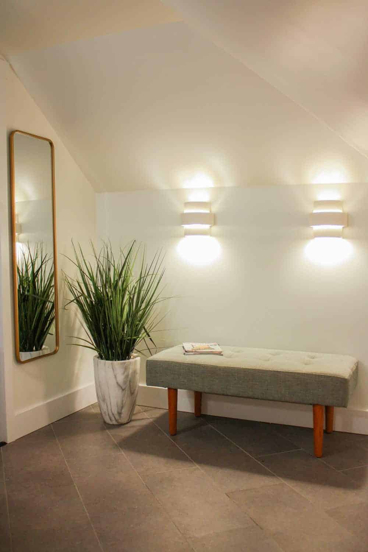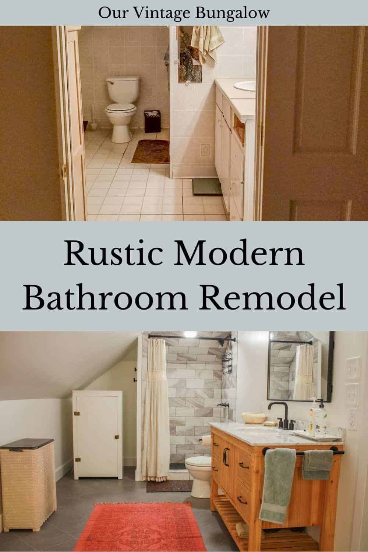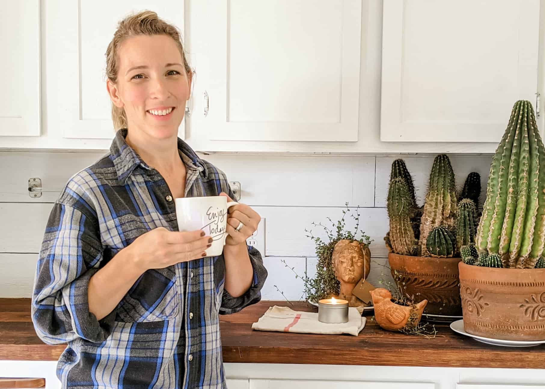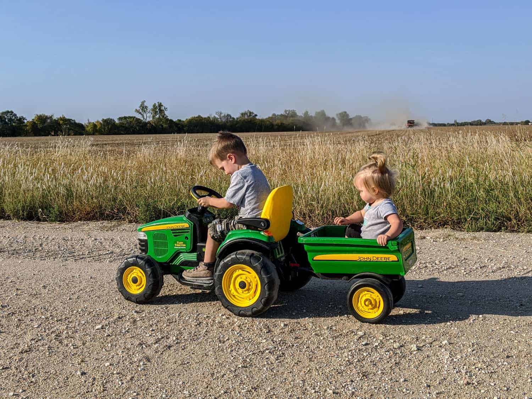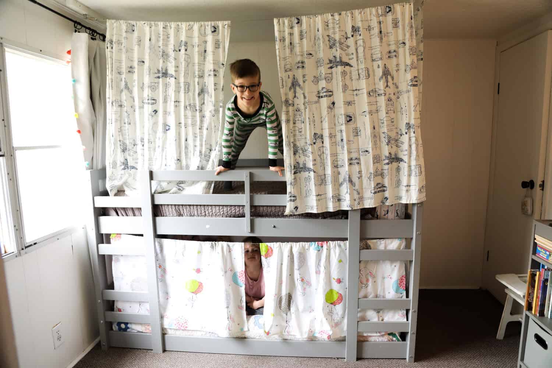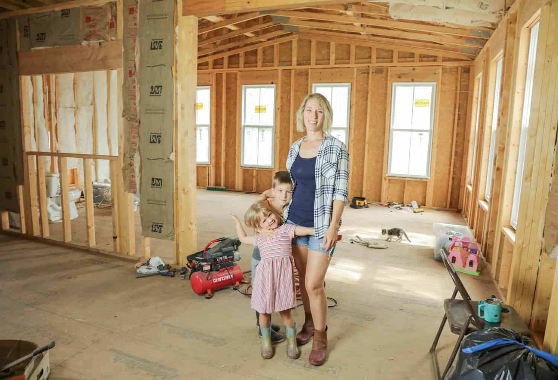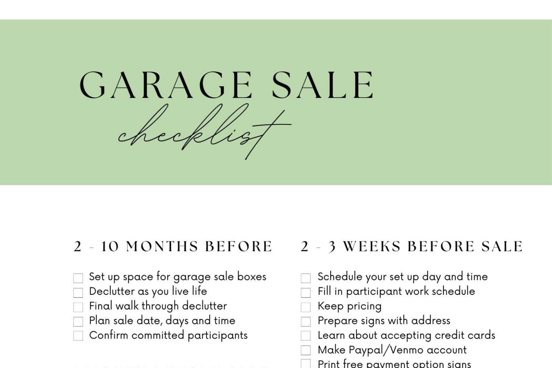In our previous bungalow home in town, the partial upstairs had been finished in the 1990’s. Before then, it had been an empty, unfinished attic. The entire upstairs was the master suite, which gave us a glorious amount of space. But for the great size of the bedroom, the master bathroom was small and extremely choppy. Here is our Rustic Modern bathroom remodel before and after.
As an Amazon Associate, I may earn a small commission through your purchase through any Amazon affiliate links on this post. This is at no additional cost to you. All recommendations are my own because I believe in each product. See my full Privacy Policy here.
The Attic Bathroom Layout Before Remodeling
Before remodeling the attic bathroom, it seemed very cramped with an unused little nook of a room attached. These kinds of small spaces are challenging from an interior design standpoint! From the master bedroom, you walked through this tiny space (maybe it was used as a dressing room previously?). I put a long table and a cabinet in there with the idea that it would be my sewing area. But, who was I kidding? I don’t sew! (Or at least not enough for a sewing “room.”) It was not a functional space for us.
Once through this tiny room, you turn right into the full bathroom. The angle of the upstairs attic ceiling was right at the doorway, so the top of the 7 foot door had to be cut at an angle. Thankfully neither Caleb nor I are blessed with excessive height.
The bathroom layout wasn’t terrible per se, except for one glaring problem. Well, it wasn’t a problem for me, who sits down to use the toilet. But for a man, well, let’s just say the sloped ceiling did not allow for standing up straight while using the loo.
The New Attic Bathroom Layout
Since the little nook room went unused, we decided the new bathroom would include that room with the original bathroom space. So the new bathroom went across the entire back wall of the master bedroom.
We changed the layout inside the bathroom to allow for a longer vanity and sink immediately to the right of the door. The toilet sat on the other side of the vanity in an area that didn’t have an angled ceiling. And the shower was across part of the back wall. While this made the ceiling slope slightly in the shower, it really was the best of our bathroom design ideas. It was hard to work everything in with that darn attic ceiling.
And, yes, the angled shower ceiling and lower than normal shower head did cost us a friend purchasing the house when we moved. The man was really tall and couldn’t fit into the shower! But we did not have a problem fitting in the shower ourselves, since both of us are under six feet. (And we found a house buyer that didn’t mind either.)
The far wall of the bathroom was limited in the fact that the ceiling angled down to about a 3 ½ foot height. So, this side just created the illusion of space while also being a great space for the laundry hamper.
To the left of the bathroom door, was a little extra square footage which turned out to be one of my favorite spots of the house. I put a full length mirror, a couple warm yellow lights and a bench for seating. Who wants to sit in the bathroom you say? Me! When a mama needs some relaxing time to look at a magazine, the bathroom is the only spot that’s always off limits. I actually enjoyed some good reading times on that bench while my kids thought I was in the shower. Talk about a good use of a little extra room!
The Decorating Style of Our New Bathroom
I went with a Mid Century style of décor in the master bedroom. I had wanted to try that out in a room, and this space seemed to fit well with the idea. Trying more contemporary styles can be really fun! However, Caleb is a Rustic lovin’ kind of guy. To fit in with some of the Rustic elements throughout the rest of the house and to still flow from the Mid Century master bedroom, I decided we would go with Rustic Modern for the upstairs bathroom.
What Is Rustic Modern Style of Décor?
The Rustic look is full of natural wood finishes that are not polished and gleaming. Think more of a log cabin sort of vibe. It leans towards hard working pieces that have a bit of a story behind them rather than new, store bought pieces. Read my Beginner’s Guide to Rustic Home Décor HERE to find out more. I had fun pairing rustic bathroom ideas with the clean lines of a Modern style. Modern includes different styles of sleek lines, geometric angles and lots of black and metal finishes. While the two styles don’t seem to go together, they do work very well. It’s the whole “opposites attract” kind of thing. The vast differences play off each other and highlight the beauty of each rather than fight for all the attention.
This is seen very plainly in the Rustic vanity I found on Wayfair HERE. The wood was very rough and natural that allowed the sleek black handles and faucet to pop in contrast. Then the smooth marble countertop further added to the contrast in giving a completely opposite texture from the wood.
How I Added Modern Design to the Rustic Modern Bathroom
Really, the attic bathroom didn’t have a lot of space for “decorating,” so decorating style was pretty much all seen in the fixtures and finishes.
I used a white paint throughout the master bedroom and bathroom. Since it was an attic space, there was only one set of small windows waaaaay on the other end of the upstairs – there was a serious lack of natural lighting. White walls helped to bounce as much light as possible to keep the space looking as big as possible. (Plus, what looks neater than a white bathroom?)
For the floor, we went with a 1 foot x 2 foot dark gray ceramic tile. To make more of a Modern geometric pattern and give visual interest, Caleb laid it at an angle.
The bathroom mirror and over-the-sink light fixtures were sleek, black and gave a Mid Century Modern feel. The seating area light fixtures also had sleek lines. The bench seating had clean Mid Century Modern lines but added warmth through the wood legs and textured fabric.
The door was a bit tricky to figure out but turned out to be one of the biggest Modern elements of the room. I’ll discuss it in a section all its own below.
The Tricky Attic Bathroom Door
Yes, I keep mentioning those darn angled attic ceilings, but, boy howdy, they were a trick to work around sometimes! On the other side of the bathroom wall was the only space I could put my dresser with its tall mirror. We also had to add a ductless heating and air unit to this wall as it was the only normal height wall in the upstairs.
Because of the ceilings on the left, a swinging or sliding door wouldn’t work. Because of the dresser and air system on the right, an outer swinging or sliding door was out of the question. And an inner swinging door also wouldn’t work because of the vanity.
What to do, what to do?!
Caleb suggested that since it was a master bedroom and bathroom, we didn’t need a bathroom door at all. Um, thanks dear, but I don’t love you that much. I’ll take the design reins back now.
Through research, I found a wood and glass bi-fold door that didn’t look or feel super cheap. I loved the idea! I painted the unfinished wood black. And that glass we took care of through glass etching that blocked the view. You can find the glass etching I used HERE.
If I had to do it over again, I might test a high quality non-adhesive glass film to see if it would work easier. Overall, I was pleased with the glass etching though and would use it again if I ever have the need to block the view through glass.
How I Added Rustic Design to the Rustic Modern Bathroom
As I already mentioned, the vanity was the main Rustic style bathroom element we used. But I did add a couple vintage pieces that gave it a slight but not overt vintage feel. The storage cabinet was a cute Farmhouse type piece that gave much needed storage.
The shower curtain was a Rustic-Boho type of piece that added a simple life texture through the crocheted top and tasseled bottom. And the vintage rug broke up all that gray on the floor and gave a warm, antique feeling.
While the shower tile was a mixture of black and gray, I added a Rustic earthiness to it by making the floor a pebbled tile. This lent yet another texture to this small room and brought the outdoors inside.
How to Make the Small Attic Bathroom Feel Large
I will admit, in square feet space, this can be considered a decent size bathroom and not small by any means. (I mean, there IS a seating area on one end!) But as far as usable space (especially wall space), the bathroom was diminished considerably by that sharply angled ceiling.
To make the space feel larger, I made sure to:
- Paint the walls a light color
- Paint the hamper and storage cabinet white. This allowed them to blend in rather that make your eye bounce from one thing to the next.
- Add lights everywhere possible. We had two sets above the sink, two in the seating area and one in the shower.
How to Make a Modern Bathroom Feel Cozy
Modern rustic design can quickly make a room look and feel cold. Ceramic tile just isn’t the warmest in the winter, and black isn’t what most people consider their favorite color. While we could have added floor heaters to help with the tile, we chose not to go to that expense for a short-term house.
I added the appearance and feeling of warmth to the Modern bathroom through the following finishing touches:
- Adding the warmth of wood throughout
- Adding different textures that evoke simple hominess – crocheted shower curtain, green faux plant, upholstered bench, woven laundry hamper
- Layering a rug on the floor for warmth
- Adding low watt warm light bulbs in the seating area for a nice touch
- Adding a Bluetooth exhaust fan so I could play my favorite music
This Rustic Modern bathroom remodel before and after was such a fun design project to work on! In an unexpected way, it became one of my favorite hangouts at the end of a long day. In the winter, I would keep my cozy robe in the bathroom and sit with a magazine after my shower. It almost felt like a spa retreat where I could relax and take my time to unwind by myself.
Resource List for Our Rustic Modern Bathroom Remodel Before and After
Vanity, Countertop and Faucet Combo
Wall Tile in Shower
Shower Head HERE and HERE and Faucet Handle
Mid Century Style Bench (similar)
Faux Plant in Marble Pot (similar)
Bi-fold Wood and Glass French Door
Vintage Laundry Hamper (similar options)
Vintage Style Storage Cabinet (mine is vintage; here is a reproduction)

